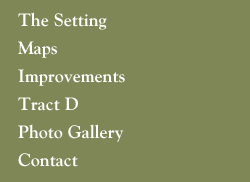



The Forbes ranch is reminiscent of the western heritage of the area through the buildings on the property. The 4,100 square-foot Main Lodge is a delightfully unique blending of western architectural history, including an original homestead cabin, a classic vaulted two story main room and gallery dating from the 1940s. The modern kitchen and master suite were designed by well-known local designer Bobs Koedt. The Main Lodge includes five bedrooms, four bathrooms, recreation room and private sitting room. Perfectly suited for engaging guests, the Main Lodge is the perfect place to gather with friends and family after a day of ranch activities.
“My mother, before her death in 1992, spent six months a year at the ranch – she loved the valley more than anything on earth, and we were the lucky beneficiaries of that love.” – Moira Mumma, daughter of Malcolm and Roberta Forbes.
Five private guest cabins, with a total of nine bedrooms, a Wrangler cabin and a historical barn built in 1918 complete this unequaled Jackson Hole getaway.
Though this property is being sold as one parcel, it is zoned as two tracts which, if undeveloped, could each support a new 10,000 square foot dwelling plus guest home. This property also has incredible potential conservation value.
Serving as the gateway to Grand Teton and Yellowstone National Parks, the celebrated Jackson Hole area affords many opportunities for the outdoor enthusiast. Jackson Hole is home to the National Wildlife Museum, Grand Teton Music Festival, as well as, many fine restaurants and galleries.

